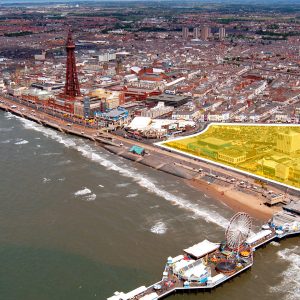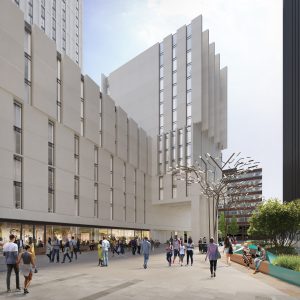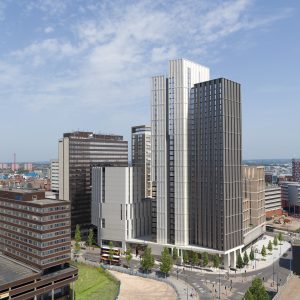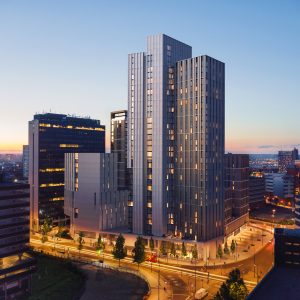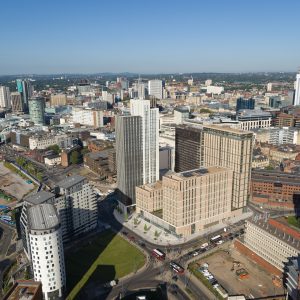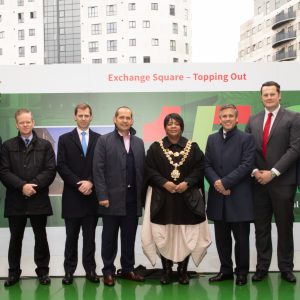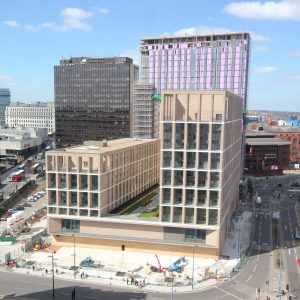Nikal has today released new images illustrating how the second phase of its Exchange Square development in Birmingham City Centre could look if planning consent is granted by Birmingham City Council at its committee meeting on the 19th December.
Revealed for the first time, via 360° panoramic images, is Nikal’s vision for ‘New City Square’; a brand new half an acre public space that links Exchange Square with Bruntwood’s neighbouring McLaren Building. The immersive 360° panoramic images can be viewed here:
Entrance to New City Square showing the Premier Inn Hotel and McLaren Building – Day – Image 1 Night – Image 2
The centre of New City Square showing modern retail units beneath the hotel and neighbouring Allegro: Day – Image 3 Night – Image 4
Planning is already in place for 223 one, two- and three-bedroom residential apartments and 22,500ft2 of retail accommodation. However, Nikal submitted revised proposals earlier this year after securing a sale to Grainger plc for 375 build-to-rent apartments and a pre-let to Whitbread plc for a 235-bedroom Premier Inn hotel with a 6,000 sq ft Bar + Block Steakhouse restaurant.
The new images reveal a 37-storey residential block alongside a 15-storey Premier Inn hotel and Bar + Block Steakhouse. Both the residential and hotel buildings are mounted on a unifying plinth that adopts a bold, contemporary style of architecture and use of materials. The proposal also includes 7,500ft2 of high quality retail space and 63 undercroft car parking spaces.
The first phase of Nikal’s Exchange Square development, consisting of 603 rental apartments known as Allegro, is complete and has been handed over to La Salle Investment Management. Nikal now hopes to commence work on Phase Two in Q1 2020.
The proposals have been designed by twice RIBA Stirling Prize shortlisted architects, Stephenson Studio, who also worked with Nikal on Exchange Square Phase One.


